4101 E 17th Ave Pkwy
Denver, CO 80220 — Denver county
Price
$3,495,900
Sqft
7149.00 SqFt
Baths
9
Beds
6
Description
BROKER OPEN or Qualified Buyer Friday 11-1pm Nestled along the prestigious 17th Ave Parkway in the sought-after Park Hill neighborhood, "The Thomas Croke Home" stands as one of Denver's grand and historic mansions. Approaching the home, you are greeted by the grandeur of two-story fluted Doric columns that adorn the portico, setting the stage for the exquisite craftsmanship and attention to detail found within. Situated on a spacious 12,000 square foot lot, the home boasts an array of luxurious features, including a gallery, large windows that flood the interior with natural light, a spacious family room, meticulously restored original railings, designer black floors, and a stunning chef's kitchen complete with two islands.
The main level offers a gracious and expansive floor plan, perfect for hosting and entertaining guests. Upstairs, you'll find five bedrooms and five bathrooms, including the primary suite with its own private patio. The third floor adds versatility with a family room, office, or play area, providing ample space for modern living while preserving the home's timeless elegance.
Beyond its opulent interiors, "The Thomas Croke Home" is ideally situated near the Park Hill Library, Natural History Museum, Denver Zoo, City Park lake and playground, and a variety of local shops and restaurants, offering a lifestyle of convenience and cultural richness.
With its rich history, architectural significance, and proximity to Denver's finest amenities, this distinguished mansion epitomizes the timeless allure of Park Hill living.
Property Level and Sizes
SqFt Lot
11928.00
Lot Features
Breakfast Nook, Built-in Features, Ceiling Fan(s), Entrance Foyer, Granite Counters, High Ceilings, Jet Action Tub, Kitchen Island, Pantry, Primary Suite, Quartz Counters, Smart Lights, Smart Thermostat, Smoke Free, Walk-In Closet(s), Wet Bar
Lot Size
0.27
Basement
Partial
Common Walls
No Common Walls
Interior Details
Interior Features
Breakfast Nook, Built-in Features, Ceiling Fan(s), Entrance Foyer, Granite Counters, High Ceilings, Jet Action Tub, Kitchen Island, Pantry, Primary Suite, Quartz Counters, Smart Lights, Smart Thermostat, Smoke Free, Walk-In Closet(s), Wet Bar
Appliances
Bar Fridge, Convection Oven, Cooktop, Dishwasher, Disposal, Double Oven, Dryer, Gas Water Heater
Laundry Features
In Unit
Electric
Central Air
Flooring
Carpet, Tile, Wood
Cooling
Central Air
Heating
Hot Water, Natural Gas
Fireplaces Features
Basement, Dining Room, Family Room, Living Room, Primary Bedroom
Utilities
Electricity Connected, Natural Gas Connected
Exterior Details
Features
Balcony, Garden, Private Yard, Water Feature
Lot View
City, Mountain(s)
Water
Public
Sewer
Public Sewer
Land Details
Road Frontage Type
Public
Road Responsibility
Public Maintained Road
Road Surface Type
Paved
Garage & Parking
Exterior Construction
Roof
Composition
Construction Materials
Brick, Other, Stucco
Exterior Features
Balcony, Garden, Private Yard, Water Feature
Security Features
Carbon Monoxide Detector(s), Smoke Detector(s)
Builder Source
Public Records
Financial Details
Previous Year Tax
10558.00
Year Tax
2022
Primary HOA Fees
0.00
Location
Schools
Elementary School
Park Hill
Middle School
McAuliffe International
High School
East
Walk Score®
Contact me about this property
Mary Ann Hinrichsen
RE/MAX Professionals
6020 Greenwood Plaza Boulevard
Greenwood Village, CO 80111, USA
6020 Greenwood Plaza Boulevard
Greenwood Village, CO 80111, USA
- Invitation Code: new-today
- maryann@maryannhinrichsen.com
- https://MaryannRealty.com
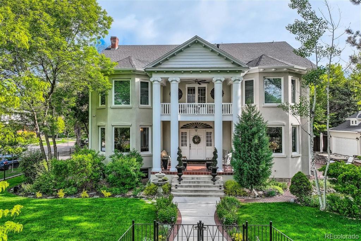
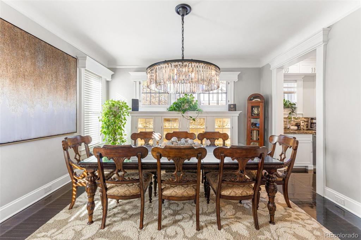
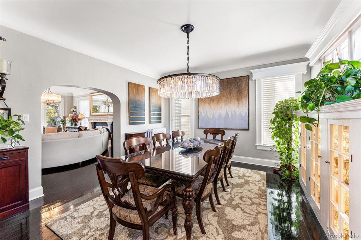
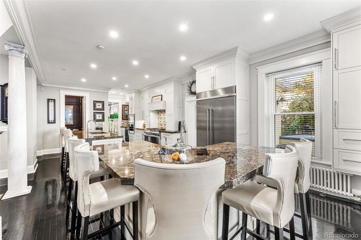
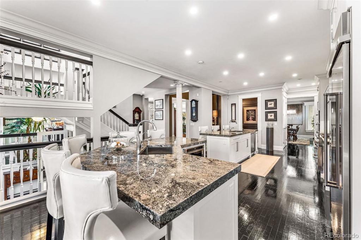
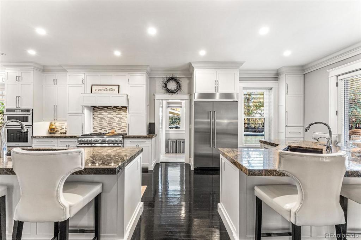
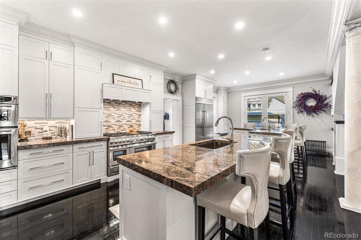
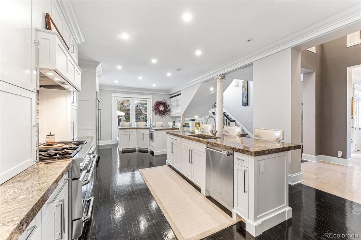
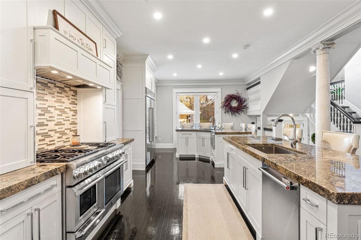
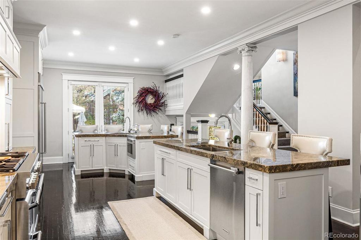
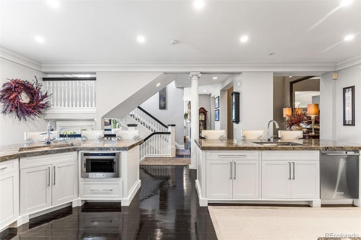
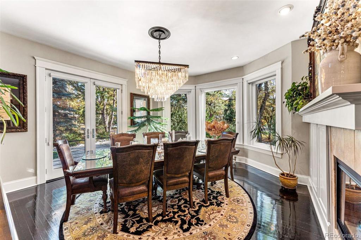
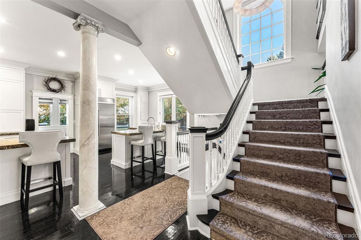
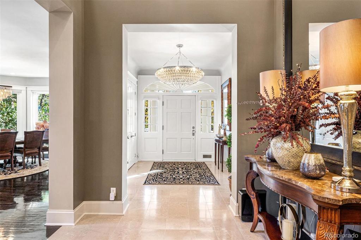
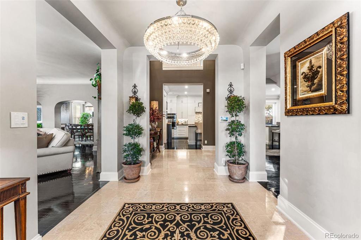
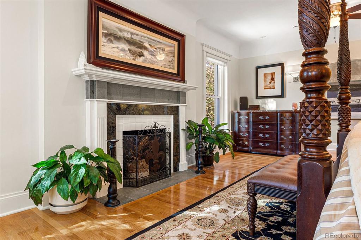
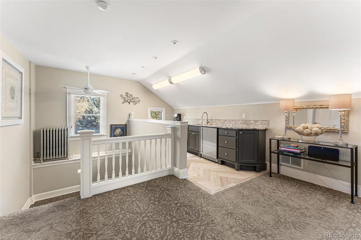
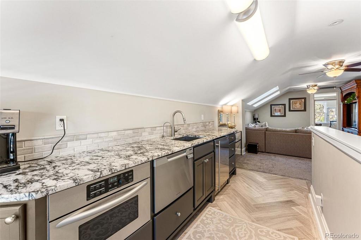
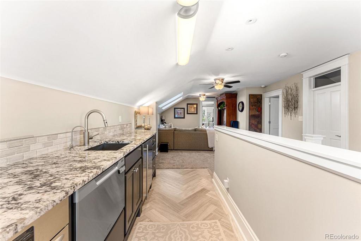
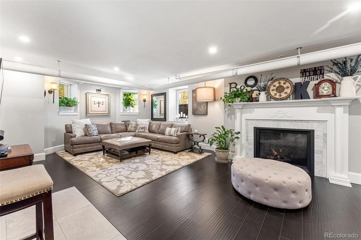
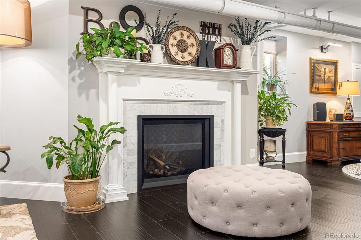
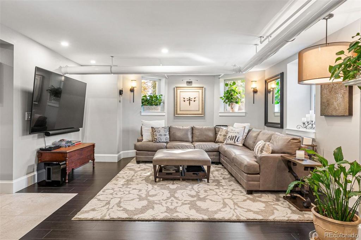
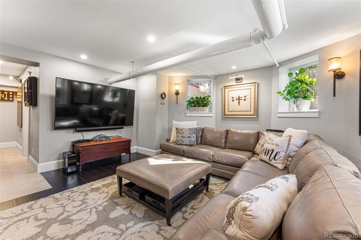
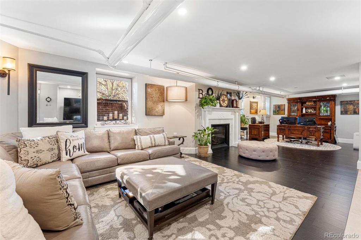
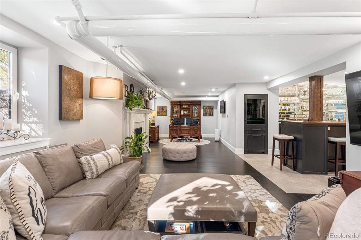
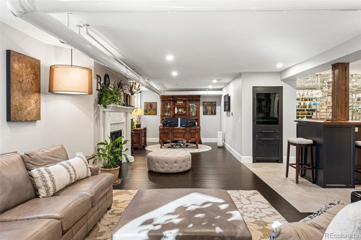
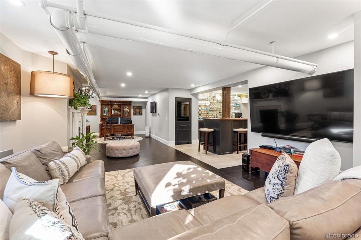
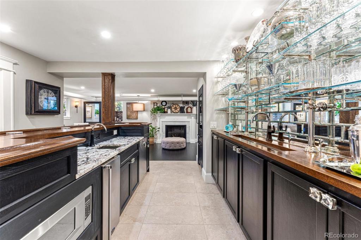
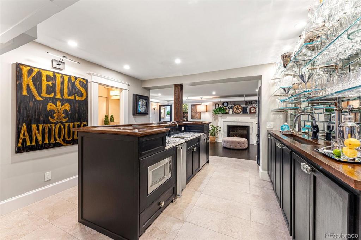
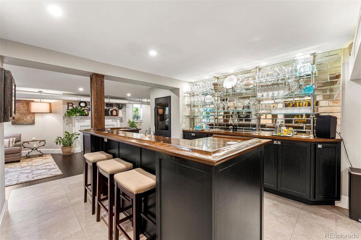
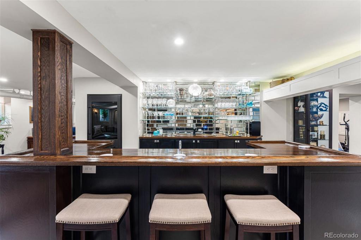
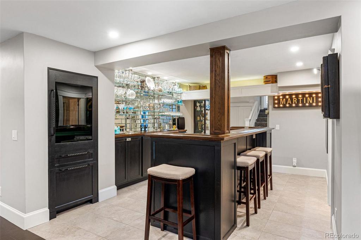
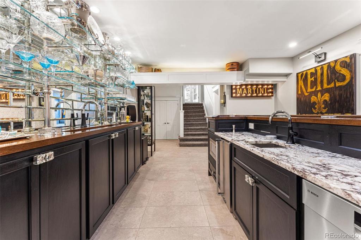
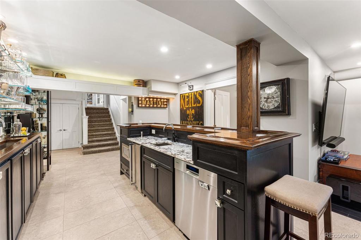
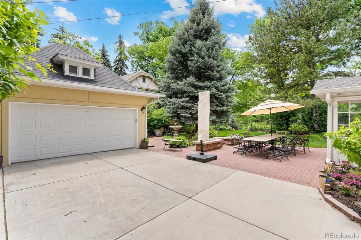
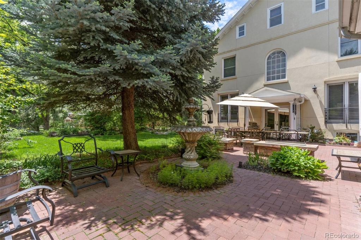
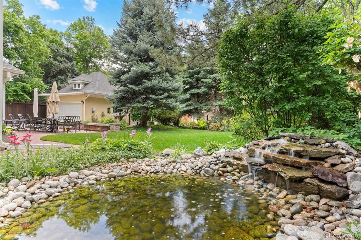
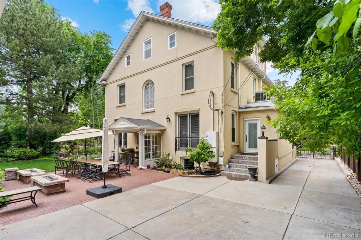
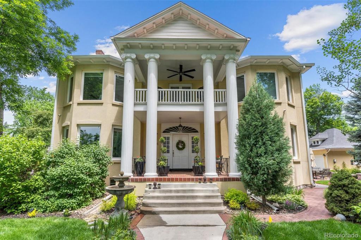
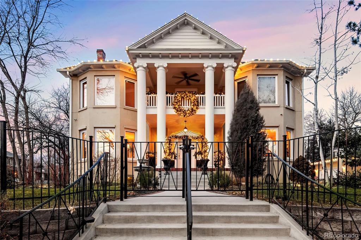
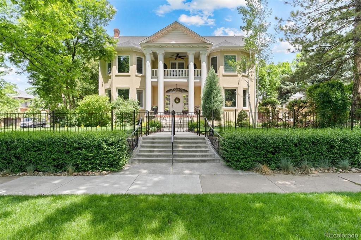


 Menu
Menu
 Schedule a Showing
Schedule a Showing

