19465 E Powers Place
Aurora, CO 80015 — Arapahoe county
Price
$719,000
Sqft
3289.00 SqFt
Baths
3
Beds
5
Description
This delightful home in Tuscany offers a blend of comfort, convenience, and modern updates, making it a standout home in the Cherry Creek School District. Just across the street is a greenbelt path directly to Rolling Hills Elementary. Highlights: The kitchen is enhanced with granite countertops, stainless steel appliances including a gas stove, tile backsplash, and a walk-in pantry. It's designed for both functionality and aesthetic appeal, with easy access to the family room and formal dining room for seamless entertaining and serving. Vaulted ceilings add a spacious feel to the family room It includes a 65” TCL Roku TV and surround sound system, enhancing the entertainment experience. The house features 5 bedrooms, with 4 located upstairs and one on the main floor currently used as an office. This layout provides flexibility and convenience for various needs. The yard is professionally landscaped with a large composite deck and a tiered retaining wall. It includes a sprinkler system with drip lines for all plants, raised garden beds, and optional watering on the deck. A barbecue canopy ensures comfortable grilling in any weather. Recent updates include new exterior paint (November 2023), a new high-impact roof, custom plantation shutters in key rooms (living room, dining room, master bedroom, upstairs hall), and new windows on the front side of the house. The 3-car garage features a removable partition that separates the 3rd car portion, providing flexibility for use as a workshop or additional storage space. This home offers a well-maintained and updated living space in a desirable location, with attention to detail in both interior and exterior features. It combines modern amenities with the charm of a professionally landscaped yard, making it a obvious choice for families looking to live in Tuscany.
Property Level and Sizes
SqFt Lot
9148.00
Lot Features
Ceiling Fan(s), Granite Counters, High Ceilings, Kitchen Island, Open Floorplan, Vaulted Ceiling(s)
Lot Size
0.21
Foundation Details
Concrete Perimeter, Structural
Basement
Partial
Interior Details
Interior Features
Ceiling Fan(s), Granite Counters, High Ceilings, Kitchen Island, Open Floorplan, Vaulted Ceiling(s)
Appliances
Dishwasher, Disposal, Dryer, Microwave, Oven, Range, Range Hood, Refrigerator, Washer
Electric
Central Air
Flooring
Carpet, Wood
Cooling
Central Air
Heating
Forced Air
Fireplaces Features
Family Room
Exterior Details
Features
Rain Gutters
Sewer
Public Sewer
Land Details
Garage & Parking
Exterior Construction
Roof
Composition
Construction Materials
Frame
Exterior Features
Rain Gutters
Window Features
Double Pane Windows, Window Coverings
Builder Source
Public Records
Financial Details
Previous Year Tax
3439.00
Year Tax
2022
Primary HOA Name
AMI Advanced Management
Primary HOA Phone
7206339722
Primary HOA Fees
76.00
Primary HOA Fees Frequency
Monthly
Location
Schools
Elementary School
Rolling Hills
Middle School
Falcon Creek
High School
Grandview
Walk Score®
Contact me about this property
Mary Ann Hinrichsen
RE/MAX Professionals
6020 Greenwood Plaza Boulevard
Greenwood Village, CO 80111, USA
6020 Greenwood Plaza Boulevard
Greenwood Village, CO 80111, USA
- (303) 548-3131 (Mobile)
- Invitation Code: new-today
- maryann@maryannhinrichsen.com
- https://MaryannRealty.com
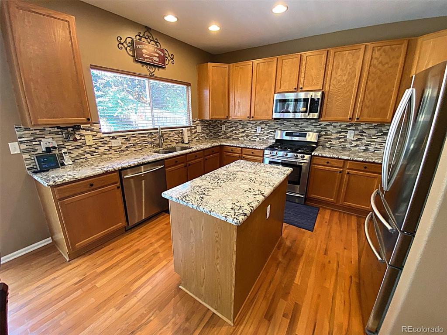
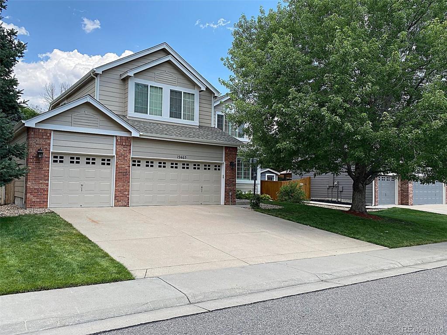
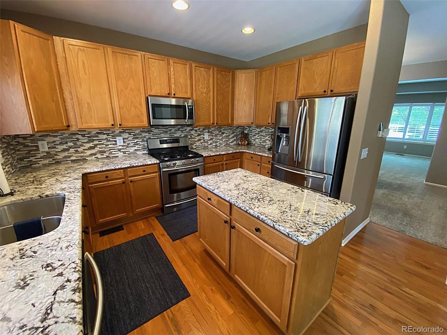
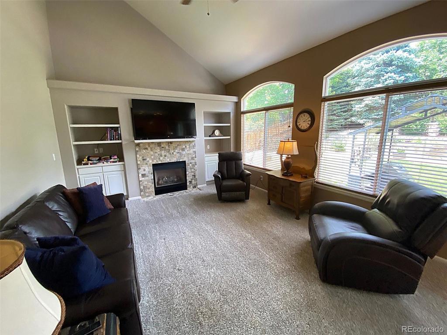
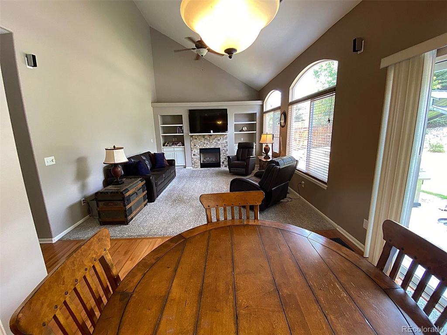
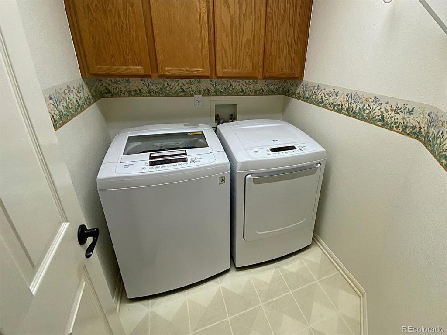
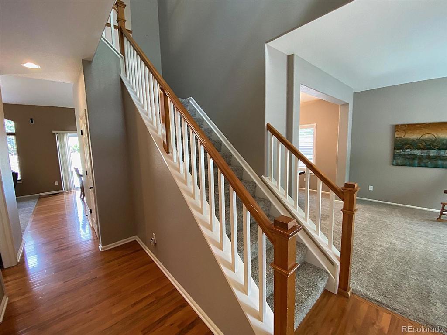
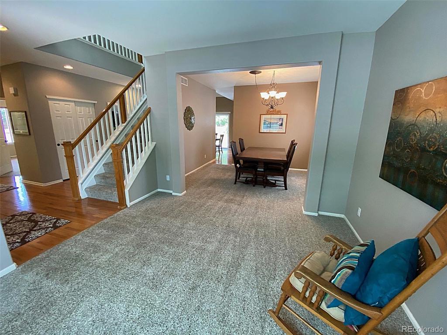
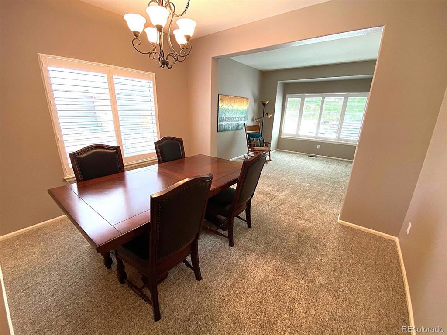
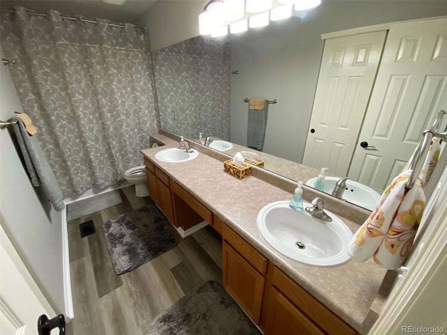
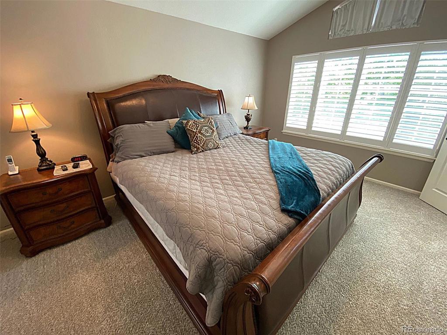
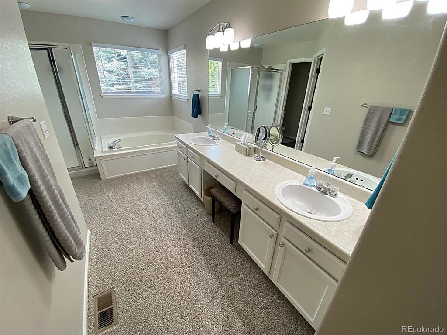

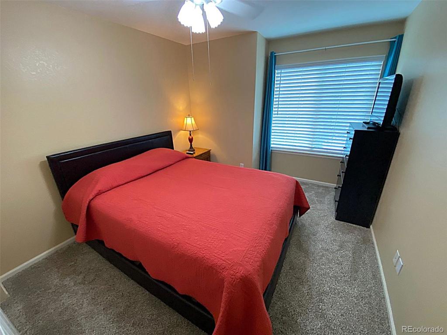
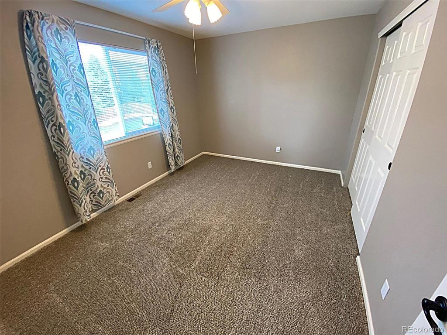
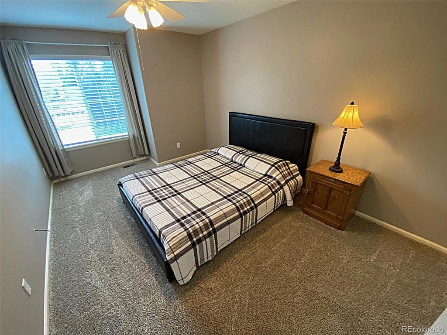
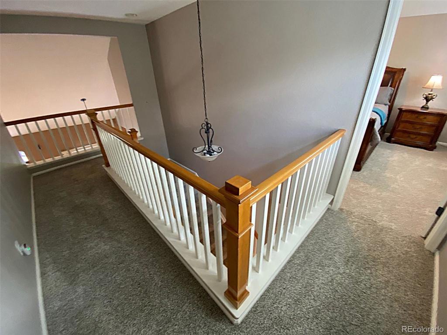
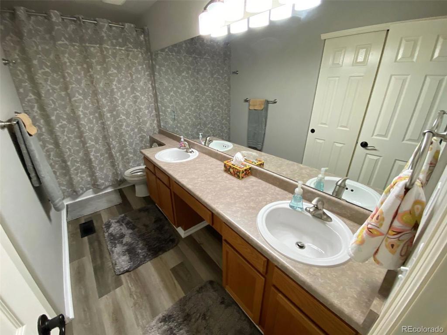
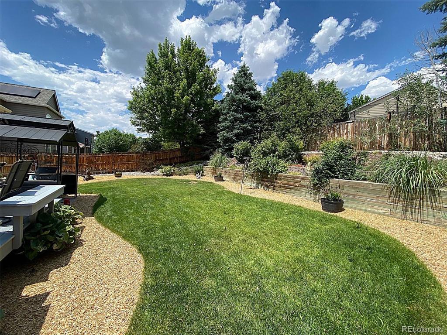
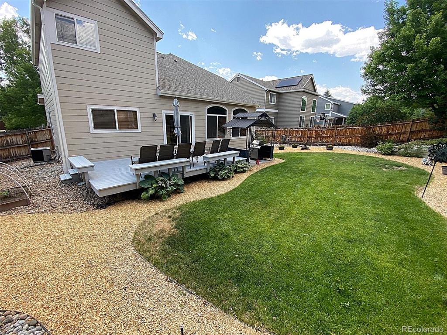
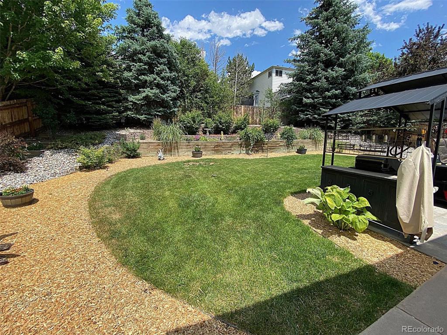

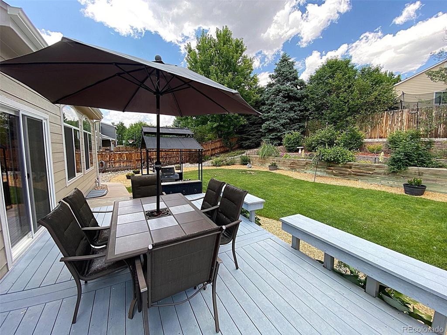
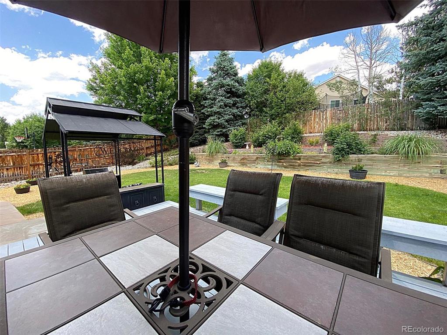
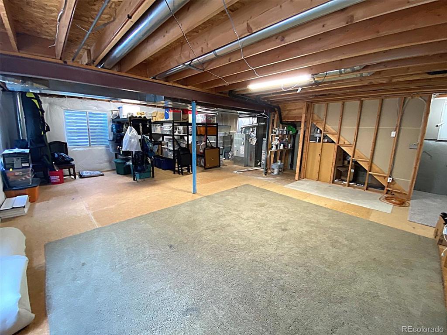
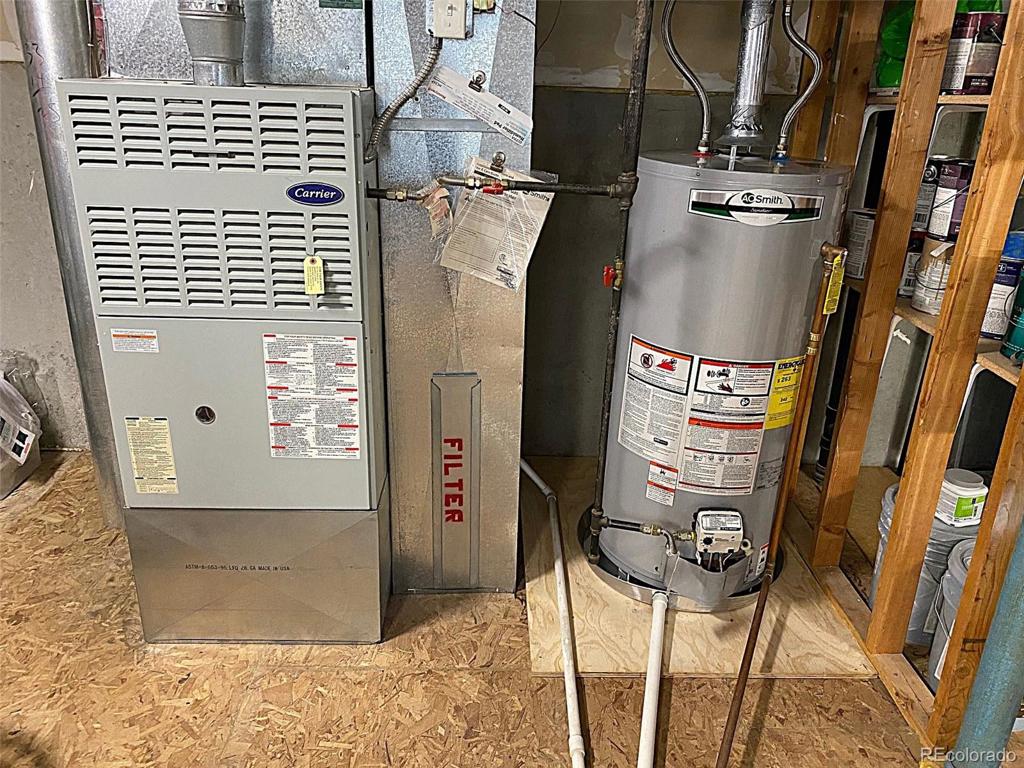
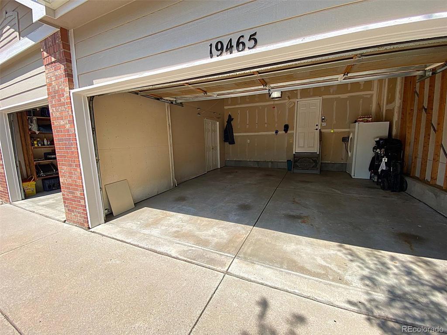


 Menu
Menu


